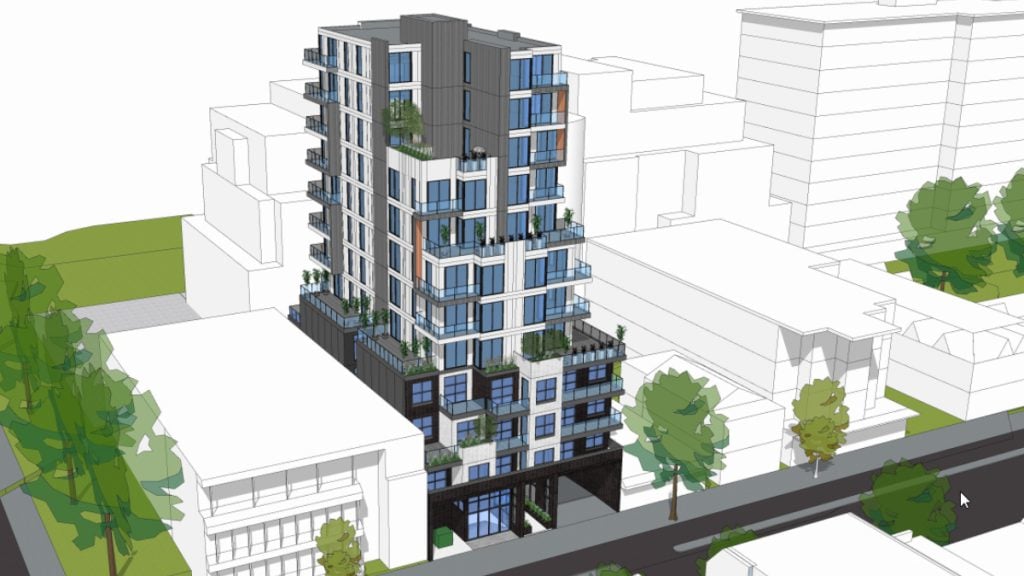
Victoria city councillors are being urged to reject a proposed 13-storey apartment building on Fort Street in the Harris Green neighbourhood.
NVision Properties is proposing to construct a 55-unit rental apartment building with 777 square feet of ground-floor commercial space at 1010 Fort St., located beside J and J Wonton Noodle House.
Designed by Stuart Howard Architects, the residential portion of the building would be comprised of 21 studio units, 12 one-bedroom units, 11 two-bedroom units and four two-bedroom with den units.
Low flow fixtures that reduce water consumption, contemporary heating and cooling systems and Energy Star rated appliances would be provided in each unit.
A total of 90 bike parking stalls for bikes, seven vehicle parking stalls, as well as a community amenity space on the tenth floor and a rooftop deck are also planned for the development.
READ: City of Victoria unveils concept design for Peter Pollen Waterfront Park
NVision Properties has submitted a rezoning application and a development permit application to the city and their proposal will be discussed by Victoria councillors at their upcoming committee of the whole meeting on June 25.
However, city staff are recommending council reject the application, citing concerns around building height, design and overall fit with the neighbourhood.
According to a recent staff report, the property at 1010 Fort St. is “not suitable” for a taller building like the 13-storey tower that is proposed because of its “size, context, and impact on future redevelopment proposals.”
“Staff have concerns that the tower would have impacts on shading and privacy, that the street wall would not relate well to the public street and sidewalk, and the building lacks cohesion,” the report said.
When it came to the building’s design, staff said NVision Properties’ proposal does not “achieve a cohesive design or enhance” the appearance along Fort Street through “high-quality architecture, landscape and urban design responsive to its historic context through sensitive and innovative interventions.”
Another area of concern for staff was around parking and a proposed driveway that would allow vehicle access onto Fort Street, where there are existing bike lanes.
“The inclusion of the driveway crossing, necessitated by adding on-site parking, has negative consequences to the street frontage and adjacent All Ages and Abilities (AAA) two-way protected bike lane and is not supportable by staff,” the report said.
In a letter to council, Adam Cooper, the company’s director of developments, said the proposed development is the “best possible outcome” for the Fort Street property.
“We sincerely hope you will find merit in our proposal and that you too will recognize the great potential in this location. We believe passionately that this proposal represents the best possible outcome for the site and that it will create appropriate and accessible housing in our downtown core. Our offices are mere steps from this location, and as vested members of this community, we stand behind our proposal,” Cooper wrote.
Cooper said the proposed development designed to provide housing to service and tech workers in Victoria’s downtown core.
“It’s reported that the tech industry is Victoria’s number one growth sector, bringing in thousands of young workers on an annual basis. These employees are young and active and desire an urban lifestyle, characterized by the ability to live work and play in close proximity,” Cooper said in the letter.
ALSO READ: Large affordable rental housing development proposed near Victoria High School
NVision Properties’ proposal has been revised since it was first submitted to the city a few years ago. In his letter, Cooper said the company included seven parking stalls at the request of councillors back in 2018. Cooper said the company doesn’t want to provide parking at all and are asking councillors to let them remove parking from the building entirely and instead provide Modo memberships to each unit.
“We would be prepared to return to a no parking building should Council decide this is the direction they would like
us to take, in exchange for advancing to a public hearing,” Cooper wrote.
After two years, Cooper said NVision Properties is “no longer prepared to make additional changes to the program or design” of the building.
If the application fails, the company said it will scrap the proposal and proceed with a four-storey market condominium that would fit under existing zoning.




