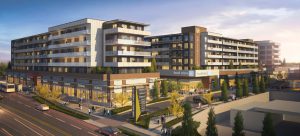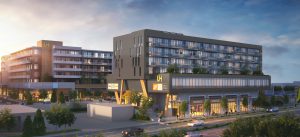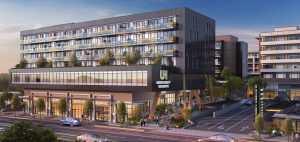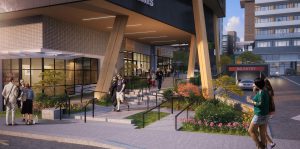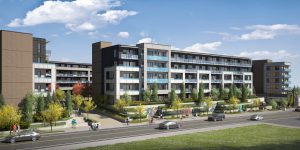
University Heights Shopping Centre in Saanich could be undergoing a major transformation in the near future.
Vancouver-based development company Wesbild has unveiled its latest plans to redevelop the University Heights Shopping Centre in Saanich.
The company is proposing to construct five mixed-use buildings resulting in 618 residential rental housing units and 112,662 square feet of commercial space on the existing site of the University Heights Shopping Centre at 3980 Shelbourne St.
A number of the existing structures on the site, including the Landmark C movie theatre, would be demolished in order to make way for the development, however, Home Depot would remain.
Each of the five buildings — described in planning documents as buildings A, B1, B2, C, and D — would be mixed-use and six-storeys in height.
Building A would be located along McKenzie Avenue and would have 16,234 square feet of commercial space and 140 units of residential housing.
Buildings B1 and B2 would be built predominantly where the existing shopping centre is located and would have 57,482 square feet of combined commercial space. Building B1 would have 134 residential units, while Building B2 would have 119 units.
Building C would be located beside the existing Home Depot on Cedar Hill Road. Plans call for it to have 135 residential units and 17,522 square feet of commercial space.
Lastly, Building D is planned to be located on Shelbourne Street, beside an existing gas station. It would have 90 residential units and 21,422 square feet of commercial space.
Building D would also be separated from the other proposed buildings by what Wesbild describes an “internal high street” running through the property.
A total of 396 residential parking stalls, 726 commercial parking stalls, 697 secure biking parking stalls, 70 at-grade bike parking stalls, and 329 residential storage lockers, will be provided.
Other amenities planned for the development include a community plaza, dog park, children’s playground, outdoor art walk, open public green space, dedicated bike lanes along all frontages, on-site bike repair stations, EV charging stations, on-site car sharing, and a washing area for cars, bikes and dogs.
Wesbild’s proposal comes nearly five years after they first submitted redevelopment plans for the Saanich shopping centre. Since then, they have revised their proposal multiple times.
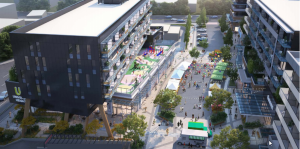
An artist rendering of a proposed redevelopment of University Heights in Saanich.
Bentley Harris, the company’s director of development, told CHEK that they’re excited to submit their final proposal and are optimistic about being able to get the development underway sooner rather than later.
“With the amount of work we’ve done with the community,
we’re excited. We know everybody has had their say and we are just excited to bring it to fruition now,” he said. “We are looking forward to getting in front of council later this summer.”
Harris said the final proposal includes reductions in commercial space and overall density, as well as increases in housing units and parking.
“[The final proposal] just better aligns with what was envisioned in the Shelbourne Valley Action Plan in terms of density and building heights and it also responds to adding more residential housing opportunities within the District of Saanich,” he said.
Rental units will range from micro-suites to three-bedroom units, and 10 per cent of the total units provided will be priced at “affordable” rates according to Harris.
Affordable housing is defined by the Canada Mortgage and Housing Corporation as a housing unit that can either be owned or rented by a household with shelter costs that are less than 30 per cent of its gross income, according to its website.
“Housing was the big one that we heard over and over again and further to that, affordability,” Harris said. “We’ve added some more housing to the application, and with that more affordable housing, which we are excited about. It’s more in line with the Shelbourne Valley Action Plan.”
READ: City of Victoria unveils concept design for Peter Pollen Waterfront Park
Harris also explained that Wesbild has increased the amount of parking provided and added a second level of underground parking to the plan, which was not part of their previous plans.
“That’s largely in response, not only to providing parking to the tenets and commercial and residential tenants, but we also heard parking concerns from the neighbours and their concern about spill-over parking,” he said.
However, one of the more popular amenities that will not be retained in the new development is the movie theatre.
“Unfortunately, the movie theatre doesn’t form part of the redevelopment plan,” Harris explained. “The movie theatre is in a location next to Home Depot and is sub-basement. So, when we bring down the existing mall … that movie space becomes part of the parkade.”
Harris said the development does include an “internal high-street” that can be used for community events such as markets, food truck festivals, car shows, and other types of public gatherings.
The proposal still needs to be approved by Saanich council, but could head to a public hearing in the fall.
Wesbild hopes to begin construction next year with shops opening in early 2024 and residents moving in by the end of 2024.
“We would like to start construction in April 2021,” Harris said.
