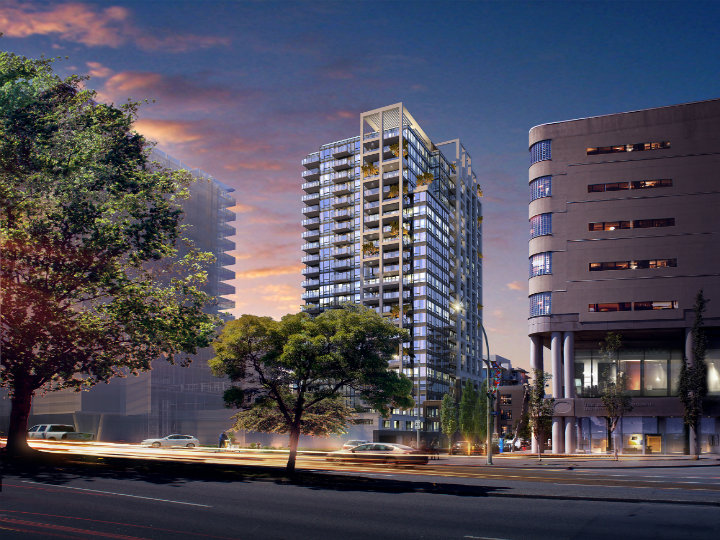
The developer looking to build a 25-storey tower with a rooftop patio in Victoria has been given approval by city council for a development permit.
At a city council meeting on Thursday night, councillors voted five to three to approve a development permit for the 25-storey mixed-use condo over a ground-floor commercial development at 777 Herald St. Back in February, council agreed to consider the permit after the public had an opportunity to comment.
“With development permit approval, now we can get our building permit, which we applied for back in February,” Justin Filuk, Townline’s director of development in Victoria
“From here on, we’re just going to go at the site hard and try and get the building built.”
Filuk said there was some confusion among council regarding permitted height within its site-specific zone at the Hudson District as well as within its immediate area.
“There was a bit of discussion with a few of the councillors,” Filuk said.
“Our site was sort of the first site in the downtown area that was granted approval to go to 72 metres, which works out to roughly 25 storeys. There was some discussion between council and planning staff about whether the permitted height was actually 20 storeys but both our zoning and the downtown core area plan state that it’s actually 72 metres, which is what we complied with.”
Townline had planned to build a 29-storey building with 180 residential units as well as one floor of retail. However, the height changed after discussions at city hall. Filuk said the company was unsure of the path to getting approval and they also decided it was more important to move the project forward.
The developer also asked for a height variance for a terrace level where a rooftop patio will be. It is still be marketed as 25-storey Hudson Place One. The tower will be phase three of the four-phase Hudson development being built by Townline on the former Hudson’s Bay Company retail site. When it is built, the residential section will be 75 metres high, three more metres than what was called for under the previous application.
“When we had the site originally approved and rezoned in 2007, the city council at that time gave us a pretty large density entitlement, partly because of the efforts that we put into preserving and upgrading the old Hudson’s Bay building,” Filuk said.
“The reason why we looked at the additional height was just to try and fit that density sensibly on the site.”
The mixed-use condominium and retail tower will rise 85-meters in total, including 10 metres for the mechanical penthouse and an ornamental crown. That part is not considered an occupied area. There will 176 condo units, be six levels of underground parking with 259 spaces, 192 secure residential bicycle parking stalls and six visitor bicycle stalls.
Townline plans to start sales in mid to late summer. Filuk said prices will be decided based on the market conditions at that time.
Construction is expected to be completed in early 2020. This month, Filuk said Townline will get a foundation permit so crews will keep working in the parkade levels of the building.
The tallest building on Vancouver Island is the Beacon in Nanaimo at 27 storeys.




